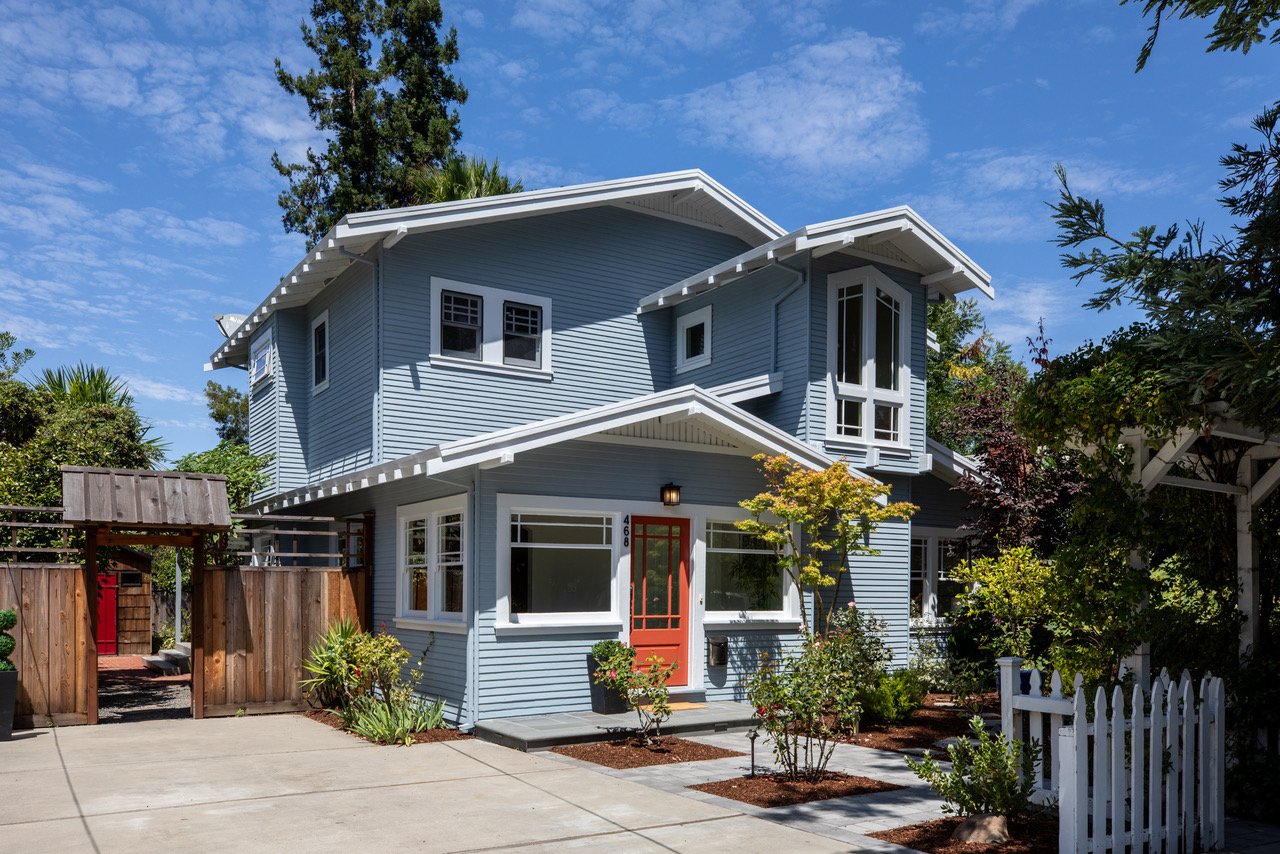
WELCOME HOME
Presented by Denise Simons
468 Palo Alto Avenue, Mountain View
Nestled in Mountain View's serene Shoreline West neighborhood, this charming two-story home combines historical allure with modern amenities. Originally built in 1925 and expanded in 1998, this 4-bedroom, 3-bath home offers approximately 2,020 sq. ft. of living space on a 5,000 sq. ft. lot. Its eye-catching exterior features a white picket fence and an arbor with climbing roses.
Inside, the home boasts hardwood floors, vaulted ceilings, and skylights that brighten the space with natural light. The updated kitchen includes Shaker-style cabinets, a center island, and opens to a dining area with direct access to a backyard deck. This deck overlooks a lush garden with herbs, vegetables, and fruit trees, providing a peaceful retreat.
The first-floor bedrooms offer private access to the gardens, enhancing the home's convenience and charm. Upstairs, the primary suite includes a private balcony, a walk-in closet, and an ensuite bathroom. Located just six blocks from Downtown Castro Street, this home is close to shops, eateries, and major tech employers like Google, offering an ideal blend of comfort and convenience in a highly sought-after location.
-
4-bedroom, 3-bathroom, two-story home in the Shoreline West neighborhood
Six blocks from Downtown Castro Street
Originally built in 1925 with a second-story addition and renovations in 1998
Approximately 2,020 sq. ft. interior living space, per Chicago Title
Approximately 5,000 sq. ft. lot (50' x 100'), per Chicago Title
Curb appeal abounds on this tree-studded street with a white picket fence, an arbor with climbing roses and a paver pathway to a welcoming front porch entrance
Inside are refinished hardwood floors, tile surfaces, new carpeting, Prairie-style windows and French doors, high ceilings, crown and picture rail moldings, decorative entryways, recessed lighting, skylights, new light fixtures, and a freshly painted interior
Luminous, sunroom-foyer wrapped in windows has a tile floor and large closet
Decorative entryway from the foyer opens to the living room with its original recessed ceiling with coved edges, crown and picture rail moldings and refinished oak floor
Decorative entryway to the updated kitchen introduces recessed lighting, Shaker-style cabinets, a center island, porcelain tile counters, appliances which include a gas cooktop, refrigerator-freezer, oven, dishwasher and microwave, and an open dining area with built-in buffet; double French doors open to the backyard deck and gardens
Spacious deck with bench seating is partially covered by a pergola, provides entry to the home’s cellar, and steps down to lush, irrigated gardens with prolific herbs, vegetables, flowers and fruit trees
Two bedrooms and updated bathrooms are on the first level: Bedroom 3 makes a nice guest suite with a sky-lit, en suite bathroom, and a French door to the backyard deck and gardens, while Bedroom 4 has two large windows overlooking the front yard and privately accesses the side yard
First-floor hall bathroom features tile flooring, a pedestal sink, tub-shower combo and mosaic tile surrounds
Natural light from towering trapezoid windows highlight the ascending oak staircase leadingto two bedrooms (including the primary) and an office/library
A French door at the top of the stairs opens to a light-filled office/library/nursery with a glass-front cabinet
Primary Bedroom has new carpeting, a vaulted ceiling with skylight, sliding glass door to a private balcony overlooking the back yard, customized, walk-in closet with natural light, and an en suite bathroom with an open, dual-sink vanity and a tiled water closet with step-in shower
Bedroom 2 has new carpet, a customized wall closet and overlooks the back yard
Central hallway includes two large closets: 1) laundry closet with washer, dryer and storage, 2) adjacent linen closet with multiple shelves
Home cooling provided by Whole House Fan which cools entire home with fresh air
Outside, the private back and side yards include lovely gardens with a variety of flowers, shrubs and trees, including roses, salvia, Santa Barbara daisies, azaleas, rosemary, wisteria and apple, orange and Asian pear trees; raised garden beds are available for growing farm-to-table veggies; a meandering stone pathway calls for strolling amongst your garden beauties; the private corner bench seat is coveted for watching your garden grow; a 190± sq. ft. A-frame shed with windows and exposed rafters can be a secret hide-away…. or used for storage
Professionally landscaped front yard with up-lighting has Japanese maple trees, rose bushes and wispy grasses preceded by a white picket fence, arbor with climbing roses, and a majestic redwood tree towering at the sidewalk
-
~ 2 blocks from Shoreline Blvd leading, directly to Google’s Mountain View Campus, Shoreline Amphitheatre, Athletic Fields, Park and Lake, and the Palo Alto Baylands Nature Preserve Trail
~ 4 blocks from Downtown Eagle Park
~ 5 blocks from Mountain View Public Library and Center for the Performing Arts
~ 6 blocks from Castro Street boutiques, bars, restaurants, cafes, bookstores and amenities
Proximity to public transportation and freeway access
-
Edith Landels Elementary, Amy Imai Elementary, Isaac Newton Graham Middle and Los Altos High; per GreatSchools.org; buyer to verify eligibility









































